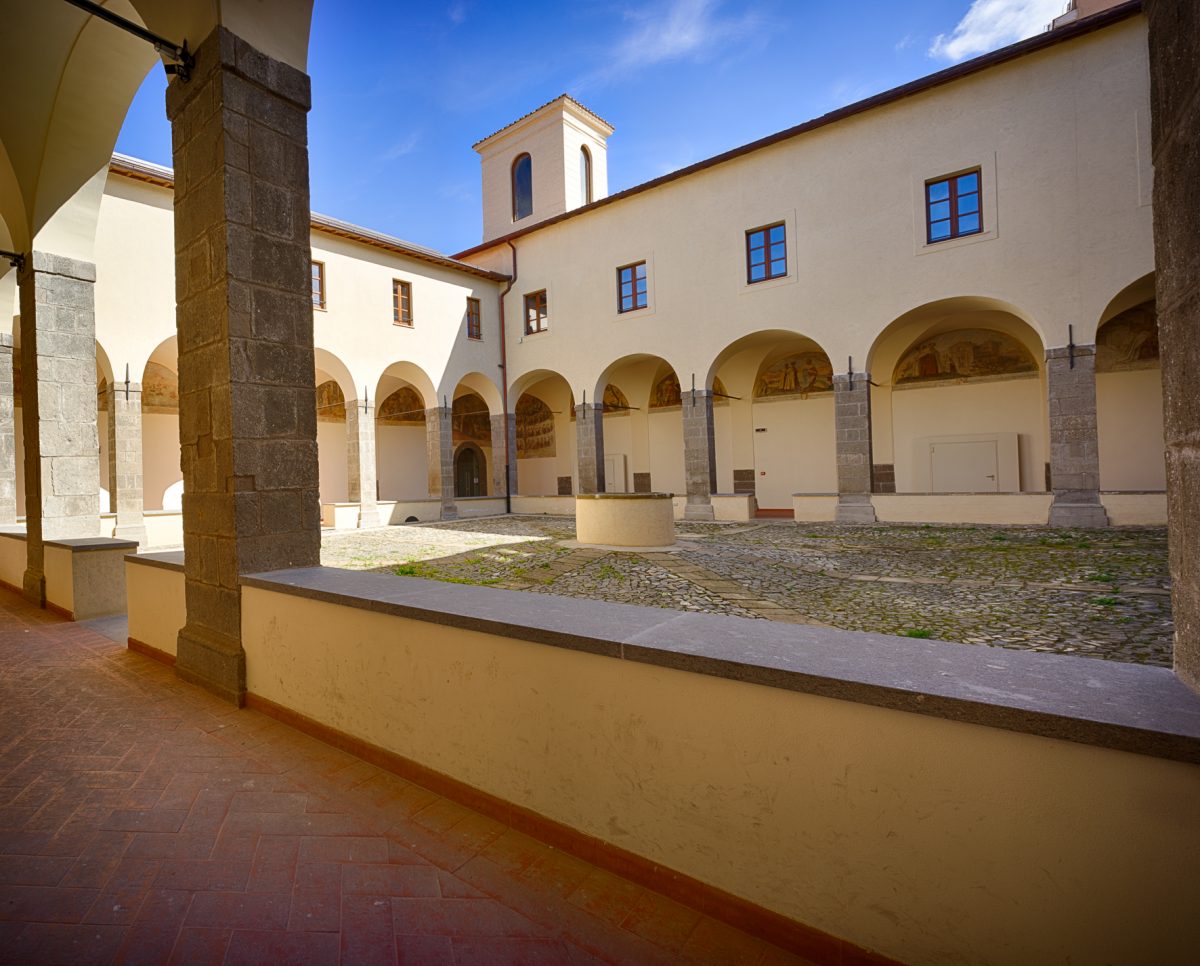The north-west area of the city, before the convent was built in the seventeenth century, was almost completely uninhabited: only the oratory of the Confraternita della Misericordia, from 1535 to 1573, occupied the deserted and almost rural spaces. the church of S. Antonino from the 11th century, both sold to the Carmelite friars who had just arrived in the city in the last quarter of the sixteenth century.
In the first part of the following century, the city’s donations contributed to the construction of the convent, according to essential traits, characteristic of Carmelite architecture, which favor a non-dispersive distribution of spaces, organized in a quadrangular structure developed on different levels. The seventeenth-century nucleus included an underground floor that housed the warehouses, while on the ground floor there were the church with the oratory, the cloister, the refectory, the kitchen and on the upper floor there were the cells for the friars and the rooms for the Prior .
In the second half of the seventeenth century the lunettes of the quadrangular cloister, covered by a portico with cross vaults, were decorated with stories related to the Carmelites who had to connect to the biblical and historical origins of the same mendicant order. The frescoes, of undoubted artistic value, have constituted for the scholars a small enigma, not only for the identification of the characters depicted, often rendered unrecognizable due to the natural erosion of time, but also for the interpretation of the correct order of reading not directly due to a sense of progression.
According to the last recognizable studies they would be mainly of two hands, the seventeenth-century one of Gaspard Doughet (1615-1675), brother-in-law of the French painter Nicolas Poussin, and that of Antonio Paticchi (1762-1788); while some cases of attribution are still uncertain and could be the subject of further investigations. Simultaneously with the embellishment of the cloister, which has today preserved its original identity as a place of recollection and the site of the celebrations of the patrons of the Carmelites, the refectory projecting onto the garden adorned with nineteenth-century columns was also frescoed, currently transformed into an exhibition space and conference room. When this room was opened for the first time the shelving of the Archivio del Vecchio Catasto was still present, pulverized, almost as if it had suffered a detonation, on contact with the air. Behind the shadow of the soot the fake frescoed windows appeared again to create the illusion of a larger space, with bucolic perspectives taken in the upper vaults to brighten up the convivial environment. The central body of the former medieval church, now converted into an auditorium, was repeatedly touched up over time, but without the original frescoes fading on the walls. On the forms of the previous sacristy the present rehearsal room is traced, where the round chandeliers, designed to improve the acoustics, contrast with the original stuccoes that on the corners and on the long sides leave the floral motifs suspended to take on the features of crests or of the same church of S. Antonino with the bell tower.
In 1870 the entire convent complex of the Carmine became part of the state, with consequent conversion to a warehouse and then to a barracks. From 1911 the former Convent became the seat of some government offices, as well as registry offices (until 1960). The refectory in particular, today Sala degli Affreschi and place of the exhibition, is characterized by a lowered and lunetted barrel vault, with the representation of Elijah on the chariot of fire that ascends to the sky (in fact, according to tradition, the prophet Elias dates back to ‘Order of the Carmelites of the ancient Observance) and, in the lunettes of the two walls of bottom, the Virgin between Saints and Martyrs in which the gift of the scapular to the Carmelites is represented, to testimony of the particular protection conferred by the Virgin to its bearer; and finally the representation of the Last Supper. The entire structure is a candidate to be a city meeting place, designed to host events with a cultural background and itself a monument to culture to experience daily in the silence of the cloister or garden, in a serene partnership between art and nature.
Today the former Convento del Carmine is a branch of the Academy of Fine Arts in Rome. This extraordinary complex also houses the civic library of Velletri, is composed of a prestigious auditorium obtained from the existing medieval church of the 11th century of Sant’Antonino, and a cloister and a refectory with important frescoes and lunettes, works attributed to Roman landscape painters of Seventeenth century, recently brought to light after a careful restoration.


 Visit Castelli Romani
Visit Castelli Romani 

